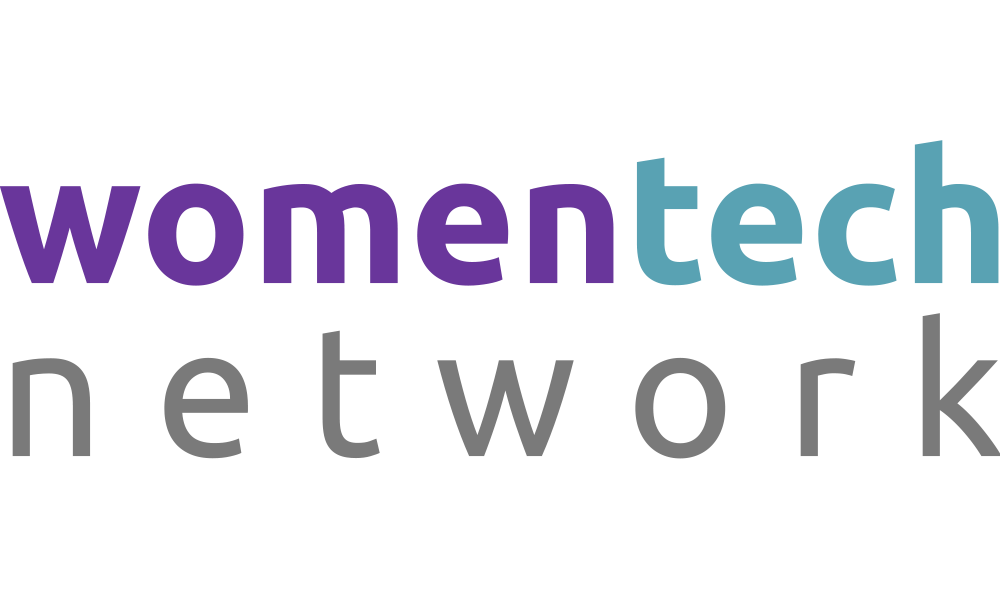Creating and visualizing event layouts is simpler with floor planning software like Social Tables. This tool allows for the design of detailed floor plans, seating arrangements, and space utilization to maximize the venue's potential. It ensures that the physical setup of the event matches the vision and requirements.

- Log in or register to contribute
Contribute to three or more articles across any domain to qualify for the Contributor badge. Please check back tomorrow for updates on your progress.
